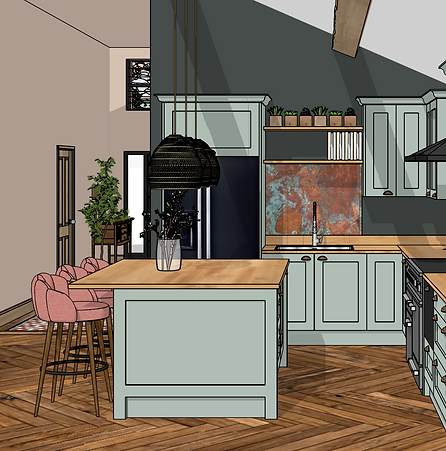project #4
This project is a gorgeous single storey build with a large living space with a huge vaulted ceiling and a wall of glass combining bifold doors and cathedral windows looking out over the canal side setting. The clients had plenty of inspiration and knew for the most part what they wanted, but needed some help to visualise which elements worked best.
I worked alongside the builder and client to discuss the best layout for the open plan space and kitchen, and drew these up. Once we had decided on the option that best suited the requirements of the client, I sat down with them to go through the various finishes that they had sourced and populated the initial layout drawings with these until we fell on the perfect combination.
One of the key problems that they wanted a solution for was how to best blend in a patterned tile in the hallway with a wood effect floor in the main living space. The client found a wood effect tile which was ideal to be able to fit alongside a patterned tile. I proposed continuing the wood into the hall as a border and inlaying the pattern in the centre, therefore allowing the flooring to flow through the two spaces and avoiding a harsh and awkward line at the threshold into the main living space and creating a bold statement on entering the house. It gives each area identity whilst simultaneously creating cohesion.







