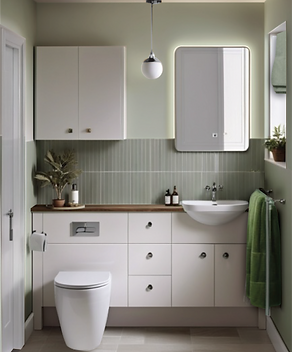
Dynamic Interior Design Service to Revitalise You and Your Living Space
A home you can be proud of shouldn't be out of anyones reach. I know one size doesn’t fit all so packages can be more tailored to your specific requirements or to make the process affordable for you. We can discuss and agree how to custom build a bespoke service if my ready to wear packages don't fit the bill.
If you live within 20 miles of HP23 4ER I can come to you for a face to face consultation and hands on project management.
interior design services
ready to wear packages

the micro
the quick design support for anyone, anywhere
Free discovery call & design questionnaire
Mood board to visualise a new design style for your room
£195.00 per room

the mini
the one room design solution
Free discovery call or visit & design questionnaire
Mood board to visualise a new design style for your room
2D floor plan & layout advice
Colour & material selections advice, inc. wall coverings & flooring
3D colour visualisation
£495.00 per room

the midi
the design and supply package
Free discovery call or visit & design questionnaire
Mood board to visualise a new design style for your room
1x design revision
2D drawings and layouts based on the design concepts
3D colour visualisations
Colour & material selections advice, inc. wall coverings & flooring
Colour & material sample boards
Itemised product shopping list
Starting at £945.00 per room

the midaxi
the full design package:
from the very start to the very end
Free discovery call or visit & design questionnaire
Mood boards to propose new design concepts
Curated concept board to clearly visualise the fresh design direction
2x design revisions
2D drawings and layouts based on the design concepts
3D visuals with colour rendering
Electrical & lighting plans
Colour & material selections advice, inc. wall coverings & flooring
Fixtures and finishes schedule
Sample board of selected finishings
Product sourcing & procurement
Project management & overseeing the installation of your design
Starting from £1895.00 per room

the maxi
the design and build package
What makes us unique is that we don't just design and project manage your build or renovation. Working as a husband and wife collaboration, incorporating Bay Studios and J G Home Improvements, our small talented team covers all trades in-house, eliminating the stress of having to deal with multiple tradespeople throughout your build. Our end to end design and build service means we will manage every aspect of your project under one roof, saving you time, energy and stress.
We start every project with a consultation to discuss your needs and goals. From there, we develop a detailed plan that outlines the scope, the timeline, and the budget. Once you confirm you would like us to work for you, we will schedule your job in, keeping you informed every step of the way.

e-design
style advice accessible to everyone
If you would love for me to help pull your project together but you don't live in the Hertfordshire area, I can offer an e-design service to give you support and inspiration.
Give me a call or drop me an email so we can discuss your needs and then I can put a bespoke package together for you.
the design process
how working with me works

the mood board
After discussing your vision and requirements the first stage is to pull together inspiration and the design direction for your new space.

the visualisation
Once you are excited for the new concept for your space, I will draw up the layout and design details for you to approve. This could be in the form of either a simple floor plan or a 3D visualisation in SketchUp or Illustrator.

the schedule
When the drawings are finished and I have presented them to you I will get to work sourcing fixtures, fittings and finishings and compiling a clickable shopping list for your to review. We will agree at the start of the project whether you will order all the required items or if I am providing the supply of goods as part of our package.
02.
03.
01.

the sample board
A sample board is put together with a piece of each colour and finish so that you can feel and see all the colours and textures coming together.

the realistic rendering
A photo realistic rendering provides a more accurate interpretation of how the new space will look.

the final project
I will work with you and the tradespeople to see the project through from our design vision to the realisation of your perfect space, ensuring all details are considered and the work is finished to the very best quality.



